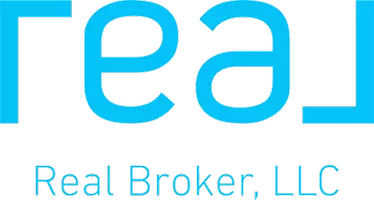918 SUNRIDGE DR #E-4 Sarasota, FL 34234
2 Beds
3 Baths
1,263 SqFt
UPDATED:
Key Details
Property Type Townhouse
Sub Type Townhouse
Listing Status Active
Purchase Type For Sale
Square Footage 1,263 sqft
Price per Sqft $178
Subdivision Sunridge
MLS Listing ID A4649040
Bedrooms 2
Full Baths 2
Half Baths 1
Condo Fees $565
HOA Y/N No
Originating Board Stellar MLS
Annual Recurring Fee 6780.0
Year Built 1982
Annual Tax Amount $3,417
Property Sub-Type Townhouse
Property Description
proximity to downtown Sarasota, Bradenton, beaches, the UTC mall, and much more! The interior of this unit has recently been beautifully
updated with LVP flooring throughout the entire unit. As you walk through the front door you will be greeted by the designated dining room ready for all your family gatherings. As you continue through you will pass by the kitchen area which offers wonderful stone counters and overlooks both the dining and family room/backyard. Entertaining here will be a breeze with an abundance of space in the family room and sliders overlooking the large back patio and yard. Upstairs you will find the two large bedrooms, both equipped with en-suite bathrooms and plenty of closet space. Each bedroom comes with its own balcony to enjoy true Florida living! This unit comes with two reserved parking spots including one covered spot right out your front door. Sunridge offers wonderful amenities including a large pool, clubhouse, and many lakes to enjoy! NEW ROOF and WATER HEATER in 2024 -- Some photos have been virtually staged.
Location
State FL
County Sarasota
Community Sunridge
Zoning RMF2
Interior
Interior Features Ceiling Fans(s), Eat-in Kitchen, PrimaryBedroom Upstairs, Split Bedroom, Stone Counters, Thermostat, Window Treatments
Heating Central, Electric
Cooling Central Air
Flooring Ceramic Tile, Laminate
Fireplace false
Appliance Dishwasher, Disposal, Dryer, Electric Water Heater, Exhaust Fan, Microwave, Range, Refrigerator, Washer
Laundry Inside, Upper Level
Exterior
Exterior Feature Balcony, Irrigation System, Lighting, Sidewalk, Sliding Doors
Parking Features Assigned, Covered, Guest
Community Features Buyer Approval Required, Clubhouse, Community Mailbox, Deed Restrictions, No Truck/RV/Motorcycle Parking, Pool, Sidewalks
Utilities Available BB/HS Internet Available, Cable Available, Fiber Optics, Phone Available, Public, Sewer Connected, Street Lights, Water Connected
View Trees/Woods
Roof Type Shingle
Porch Covered, Front Porch, Patio, Rear Porch
Garage false
Private Pool No
Building
Entry Level Two
Foundation Slab
Lot Size Range Non-Applicable
Sewer Public Sewer
Water Public
Structure Type Block,Stucco
New Construction false
Schools
Elementary Schools Emma E. Booker Elementary
Middle Schools Booker Middle
High Schools Booker High
Others
Pets Allowed Number Limit, Size Limit, Yes
HOA Fee Include Pool,Maintenance Structure,Maintenance Grounds,Pest Control,Recreational Facilities,Sewer,Trash,Water
Senior Community No
Pet Size Small (16-35 Lbs.)
Ownership Condominium
Monthly Total Fees $565
Acceptable Financing Cash, Conventional
Membership Fee Required None
Listing Terms Cash, Conventional
Num of Pet 2
Special Listing Condition None
Virtual Tour https://www.propertypanorama.com/instaview/stellar/A4649040







