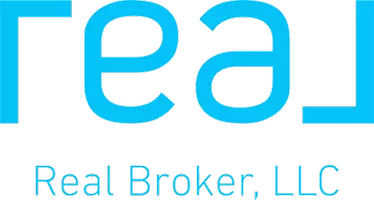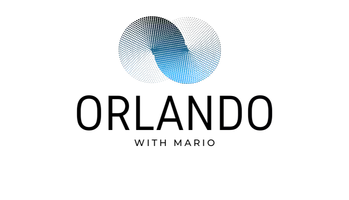13111 FRUITVILLE WAY Riverview, FL 33579
4 Beds
2 Baths
1,848 SqFt
UPDATED:
Key Details
Property Type Single Family Home
Sub Type Single Family Residence
Listing Status Active
Purchase Type For Sale
Square Footage 1,848 sqft
Price per Sqft $213
Subdivision Triple Crk Ph 4 Village I
MLS Listing ID TB8396042
Bedrooms 4
Full Baths 2
HOA Fees $100/ann
HOA Y/N Yes
Annual Recurring Fee 100.34
Year Built 2020
Annual Tax Amount $8,608
Lot Size 6,098 Sqft
Acres 0.14
Lot Dimensions 50x120
Property Sub-Type Single Family Residence
Source Stellar MLS
Property Description
The spacious Owner's Suite is located at the rear of the home for added privacy and includes a large walk-in closet, walk-in shower, separate water closet, and ample room to relax. Both bathrooms have received minor modern updates, adding a fresh and clean feel. Step outside to enjoy a screened rear lanai, extended paver patio, and beautiful stone walkway, all enclosed with a white vinyl privacy fence. Practical additions like a French drain system, gutters, epoxy garage flooring, low HOA fees, and being in a no flood zone make this home as functional as it is beautiful.
Located in the highly sought-after Triple Creek community, residents enjoy amenities including tennis and pickleball courts, a fitness center, three sparkling community pools, a dog park, and miles of nature trails and paved walkways. This home offers the perfect combination of style, comfort, outdoor living, and community lifestyle — move-in ready and waiting for you!
Location
State FL
County Hillsborough
Community Triple Crk Ph 4 Village I
Area 33579 - Riverview
Zoning PD
Rooms
Other Rooms Family Room
Interior
Interior Features Ceiling Fans(s), Eat-in Kitchen, High Ceilings, Living Room/Dining Room Combo, Open Floorplan, Primary Bedroom Main Floor, Solid Wood Cabinets, Stone Counters, Walk-In Closet(s)
Heating Central
Cooling Central Air
Flooring Ceramic Tile, Epoxy
Fireplace false
Appliance Dishwasher, Disposal, Electric Water Heater, Microwave, Range, Refrigerator
Laundry Laundry Room
Exterior
Exterior Feature Hurricane Shutters, Rain Gutters, Sliding Doors
Parking Features Garage Door Opener, On Street
Garage Spaces 2.0
Fence Fenced, Vinyl
Community Features Deed Restrictions, Fitness Center, Park, Playground, Pool, Sidewalks, Tennis Court(s)
Utilities Available Cable Connected, Electricity Connected, Phone Available, Sewer Connected, Underground Utilities, Water Connected
Amenities Available Basketball Court, Clubhouse, Fence Restrictions, Fitness Center, Lobby Key Required, Park, Playground, Pool, Recreation Facilities, Tennis Court(s), Trail(s)
Roof Type Shingle
Porch Covered, Enclosed, Front Porch, Rear Porch, Screened
Attached Garage true
Garage true
Private Pool No
Building
Story 1
Entry Level One
Foundation Slab
Lot Size Range 0 to less than 1/4
Sewer Public Sewer
Water Public
Structure Type Block,Stucco
New Construction false
Others
Pets Allowed Breed Restrictions, Yes
HOA Fee Include Pool,Maintenance Grounds,Management
Senior Community No
Ownership Fee Simple
Monthly Total Fees $8
Acceptable Financing Cash, Conventional, FHA, VA Loan
Membership Fee Required Required
Listing Terms Cash, Conventional, FHA, VA Loan
Special Listing Condition None
Virtual Tour https://www.propertypanorama.com/instaview/stellar/TB8396042







