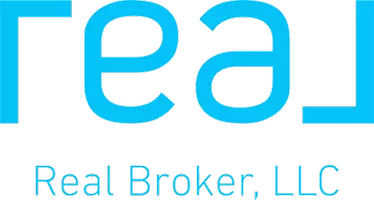$529,900
$544,400
2.7%For more information regarding the value of a property, please contact us for a free consultation.
7855 SW 97TH CIR Ocala, FL 34481
3 Beds
3 Baths
2,529 SqFt
Key Details
Sold Price $529,900
Property Type Single Family Home
Sub Type Single Family Residence
Listing Status Sold
Purchase Type For Sale
Square Footage 2,529 sqft
Price per Sqft $209
Subdivision Stone Creek
MLS Listing ID OM698807
Sold Date 05/22/25
Bedrooms 3
Full Baths 3
HOA Fees $250/mo
HOA Y/N Yes
Annual Recurring Fee 3000.0
Year Built 2017
Annual Tax Amount $5,094
Lot Size 7,840 Sqft
Acres 0.18
Lot Dimensions 69x115
Property Sub-Type Single Family Residence
Source Stellar MLS
Property Description
Experience resort-style living and stylish design in this exquisite Pinnacle model, perfectly situated on a premium lot with serene views of a peaceful nature berm. Located within the gated 55+ Stone Creek Golf Course Community, this beautifully upgraded home offers an array of refined features and thoughtful enhancements that elevate your living experience. Step inside to discover a spacious and versatile layout, featuring a bonus den/office and an extended three-car garage, providing ample space for a golf cart or hobby area. The welcoming foyer, framed by a stylish glass inset door, opens to an airy and light-filled interior, showcasing a neutral color palette, stunning engineered hardwood flooring, recessed lighting, and soaring volume ceilings. At the heart of this home is the Chef's dream kitchen, equipped with an oversized island perfect for casual dining and meal prep. Enjoy top-of-the-line stainless steel appliances, including a vented cooktop hood, complemented by gleaming granite countertops, a stylish tiled backsplash, and a generous corner pantry for all your storage needs. The kitchen seamlessly connects to the dining and living area, where expansive triple sliders lead to a spacious screened-in lanai and birdcage patio—an ideal retreat for relaxing while overlooking the tranquil nature berm. The Owner's suite impresses with its generous size, featuring a large walk-in closet and a spa-like bath designed for luxury. Indulge in the granite-topped double sink vanity and a Roman-style walk-in shower with a striking glass tile inlay and a transom window, flooding the space with natural light. A front guest bedroom offers privacy with an en suite bath and walk-in closet, while a second guest room charms with a picturesque bay window. This exceptional home is more than just a place to live—it's a gateway to an active and engaging lifestyle. Immerse yourself in the vibrant community offerings, from championship golf and resort-style pools to a state-of-the-art health spa, exciting excursions, entertainment, and so much more. Don't miss the opportunity to make this dream home yours!
Location
State FL
County Marion
Community Stone Creek
Area 34481 - Ocala
Zoning PUD
Rooms
Other Rooms Den/Library/Office
Interior
Interior Features Ceiling Fans(s), Eat-in Kitchen, High Ceilings, Kitchen/Family Room Combo, Living Room/Dining Room Combo, Open Floorplan, Primary Bedroom Main Floor, Stone Counters, Thermostat, Walk-In Closet(s), Window Treatments
Heating Central, Electric, Heat Pump
Cooling Central Air
Flooring Carpet, Luxury Vinyl, Tile
Fireplace false
Appliance Built-In Oven, Cooktop, Dryer, Electric Water Heater, Microwave, Range Hood, Refrigerator, Washer
Laundry Electric Dryer Hookup, Inside, Laundry Room, Washer Hookup
Exterior
Exterior Feature Lighting, Private Mailbox, Rain Gutters, Sidewalk, Sliding Doors
Parking Features Garage Door Opener, Golf Cart Garage, Oversized
Garage Spaces 3.0
Community Features Association Recreation - Owned, Clubhouse, Deed Restrictions, Dog Park, Fitness Center, Gated Community - Guard, Golf Carts OK, Golf, Park, Pool, Restaurant, Sidewalks, Tennis Court(s), Street Lights
Utilities Available Electricity Connected, Public, Sewer Connected, Underground Utilities, Water Connected
Amenities Available Clubhouse, Fitness Center, Gated, Golf Course, Pickleball Court(s), Pool, Recreation Facilities, Shuffleboard Court, Spa/Hot Tub, Tennis Court(s)
View Park/Greenbelt, Trees/Woods
Roof Type Shingle
Porch Covered, Front Porch, Rear Porch, Screened
Attached Garage true
Garage true
Private Pool No
Building
Lot Description Cleared, Landscaped, Level, Sidewalk, Paved
Story 1
Entry Level One
Foundation Slab
Lot Size Range 0 to less than 1/4
Sewer Public Sewer
Water Public
Structure Type Block,Concrete,Stucco
New Construction false
Others
Pets Allowed Yes
HOA Fee Include Maintenance Grounds,Private Road,Recreational Facilities,Trash
Senior Community Yes
Ownership Fee Simple
Monthly Total Fees $250
Acceptable Financing Cash, Conventional, FHA, VA Loan
Membership Fee Required Required
Listing Terms Cash, Conventional, FHA, VA Loan
Special Listing Condition None
Read Less
Want to know what your home might be worth? Contact us for a FREE valuation!

Our team is ready to help you sell your home for the highest possible price ASAP

© 2025 My Florida Regional MLS DBA Stellar MLS. All Rights Reserved.
Bought with OAK & SAGE REALTY LLC


